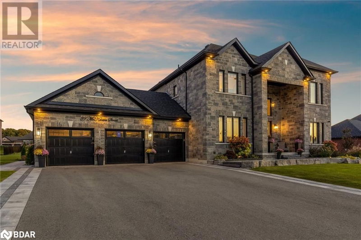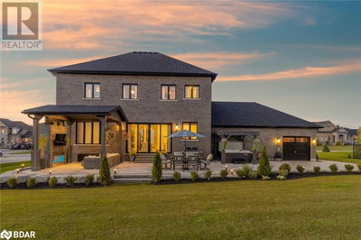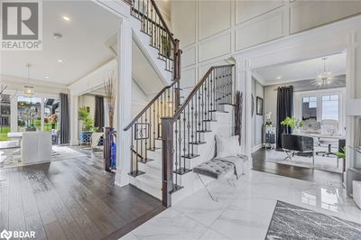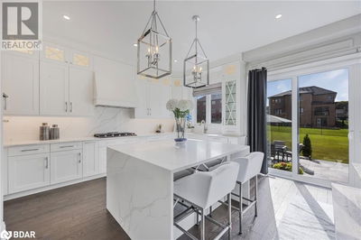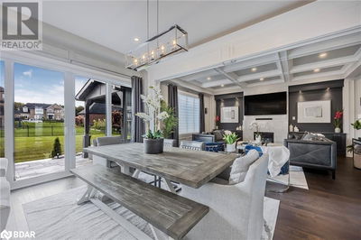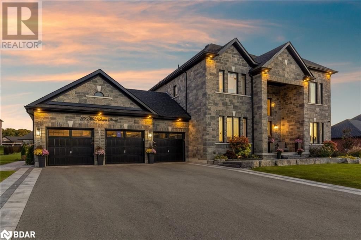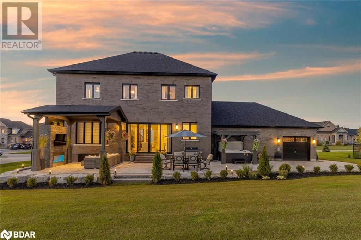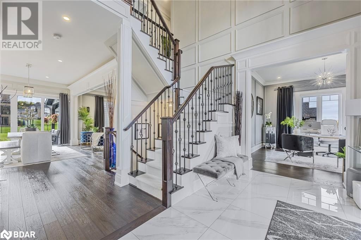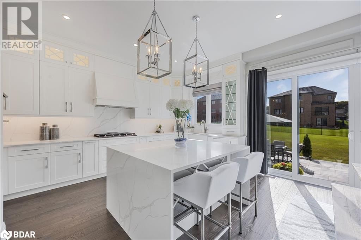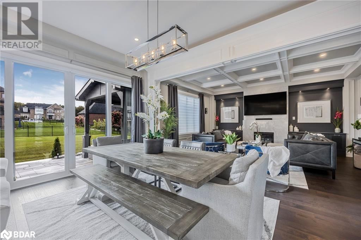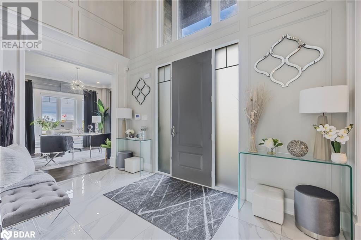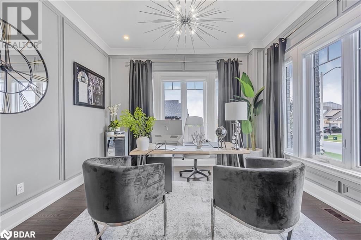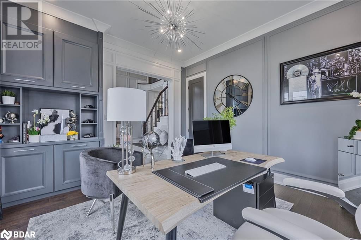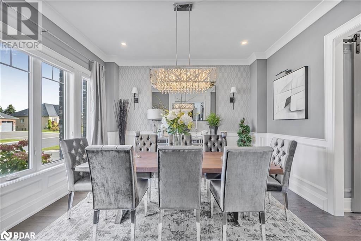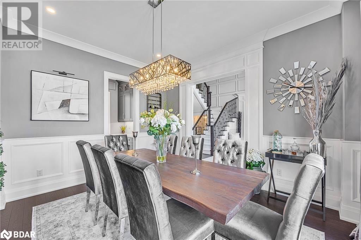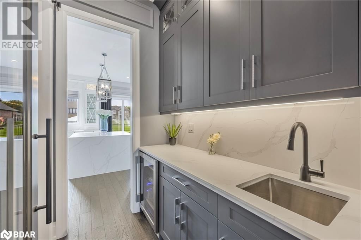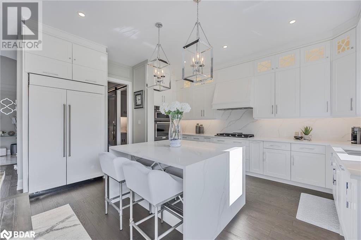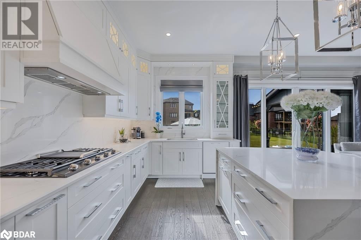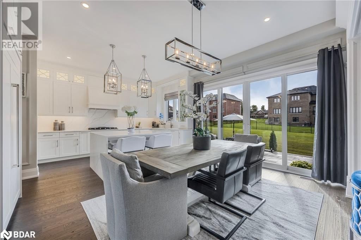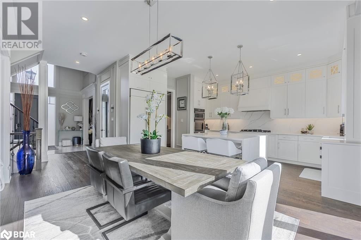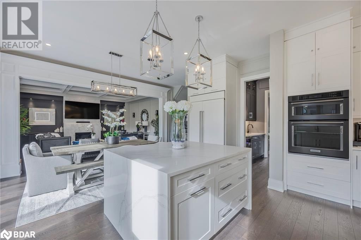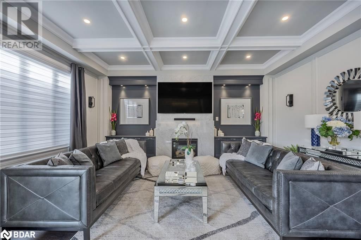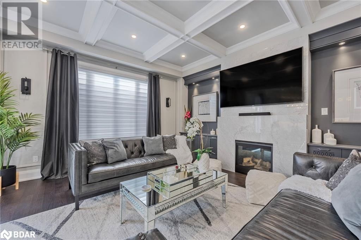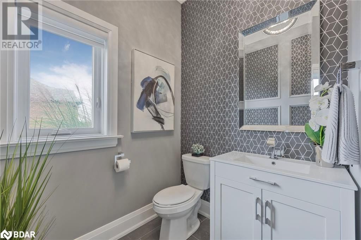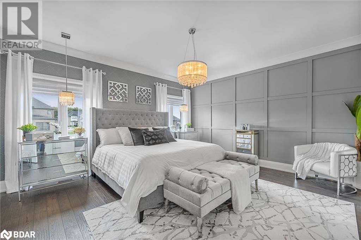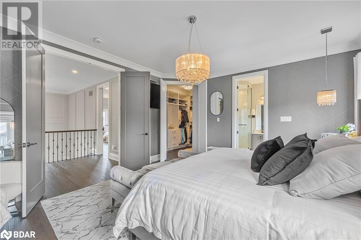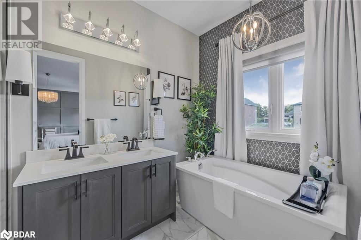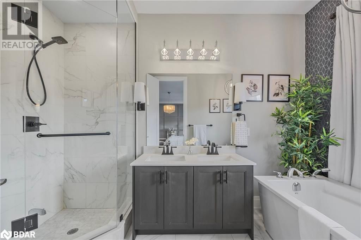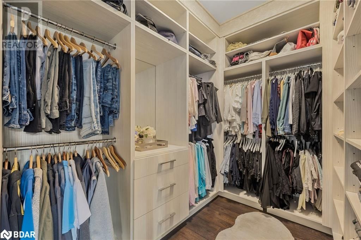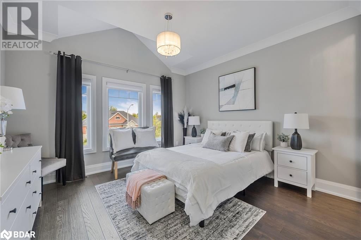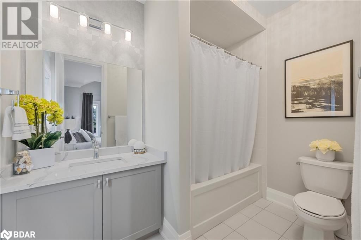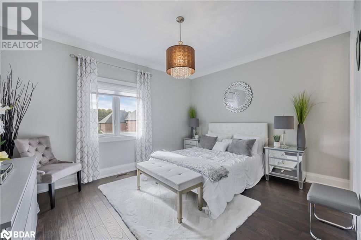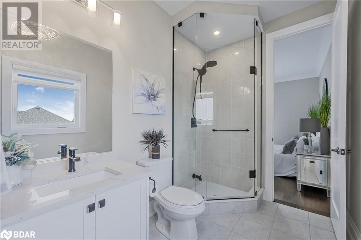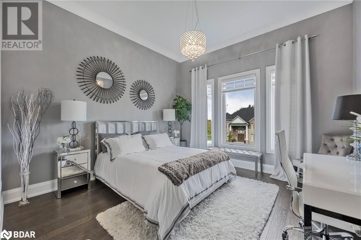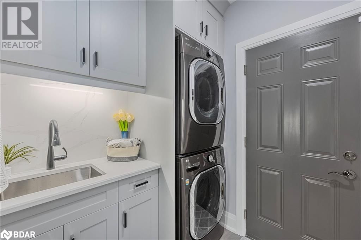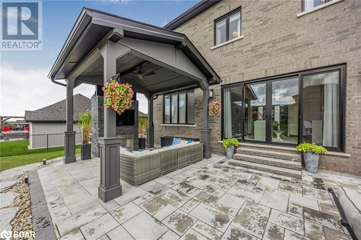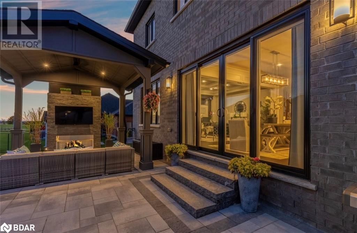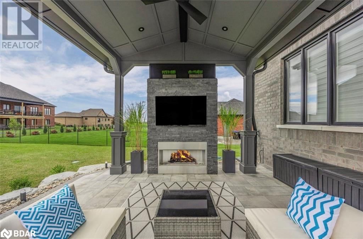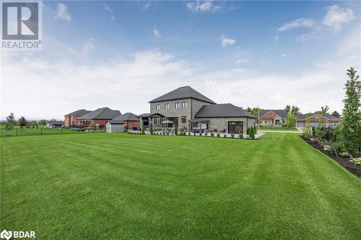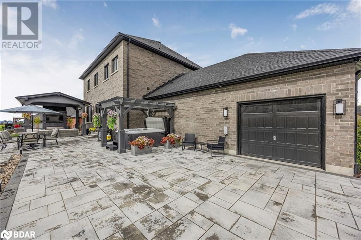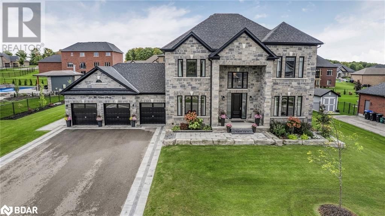This idyllic haven boasts soaring 10ft ceilings on the main floor, while the upper-level features 9ft ceilings and showcases 8ft interior doors throughout adding richness to the home’s aesthetic. Attention to detail is evident in every room with 9” baseboards, crown molding, elegant light fixtures, and upgraded trim and molding work, elevating each space with a touch of sophistication. The main floor showcases an office featuring built in bookshelves and custom cabinetry. A welcoming formal dining room with wainscotting, and custom trim work showcases the meticulous craftmanship which enhances the homes appeal. A butler’s pantry connects you to a timeless custom kitchen with built in appliances including a custom refrigerator with custom panels, gas stove top, built in oven, and an island with quartz waterwall countertops. The expansive eat in area features an impressive wall-to-wall sliding door to your private outdoor entertaining area. The lavish living room features coffered ceiling with pot lights, gas fireplace with a marble backdrop, and custom built-ins. Retreat to your oversized primary suite with a custom walk-in closet. Experience luxury in the beautifully designed 5-piece ensuite bathroom featuring porcelain tiles, spacious stand-alone soaking tub, elegant double sinks, and a frameless glass...
$2,299,000
39 MCKEOWN Street, ES41 - Thornton, Thornton, L0L2N0
4 Beds
4 Baths
2967 sqft
11 Parkings
Built 2021
Facts & Features
- KEY FACTS
- MLS®#:
- 40688354
- Property Type:
- Single Family
- Property Style:
- Taxes:
- $5,900
- Year Built:
- 2021
- Bedrooms:
- 4
- Bathrooms:
- 4
- Basement:
- Unfinished, Partial
- Photos:
- 37
- Virtual Tour Url:
- View virtual tour
- Brokerage:
- Keller Williams Experience Realty Brokerage
- LOCATION
- Neighborhood:
- ES41 - Thornton
- Community:
- Major Intersection:
- City:
- Thornton
- ZIP/Postal Code:
- L0L2N0
- PARKING
- Parking Spaces:
- 11
- Garage:
- LOT
- Size:
- Depth:
- Width:
- Features
- Paved driveway, Country residential, Gazebo, Sump Pump, Automatic Garage Door Opener
- INSIDE
- Extras:
- Washer, Refrigerator, Water softener, Hot Tub, Central Vacuum, Range - Gas, Dishwasher, Stove, Dryer, Freezer, Oven - Built-In, Window Coverings, Garage door opener, Microwave Built-in
- Fireplace:
- 1
- TYPE & STYLE
- Home type:
- Single Family
- MATERIALS
- Construction
- Brick, Stone Poured Concrete
- Flooring
- UTILITIES
- Water:
- Municipal water
- Cooling:
- Central air conditioning
- Heating Type:
- Forced air, Natural gas
- Central Vac:
| ROOM | LEVEL | LENGTH | WIDTH |
|---|---|---|---|
| 3pc Bathroom | Second level | ||
| Bedroom | Second level | 16'9'' | 12'11'' |
| Bedroom | Second level | 12'10'' | 12'11'' |
| 4pc Bathroom | Second level | ||
| Bedroom | Second level | 14'5'' | 13'11'' |
| Full bathroom | Second level | ||
| Primary Bedroom | Second level | 14'6'' | 16'0'' |
| 2pc Bathroom | Main level | ||
| Living room | Main level | 18'3'' | 15'5'' |
| Eat in kitchen | Main level | 16'9'' | 11'4'' |
| Dining room | Main level | 14'1'' | 12'11'' |
| Office | Main level | 13'1'' | 12'11'' |
